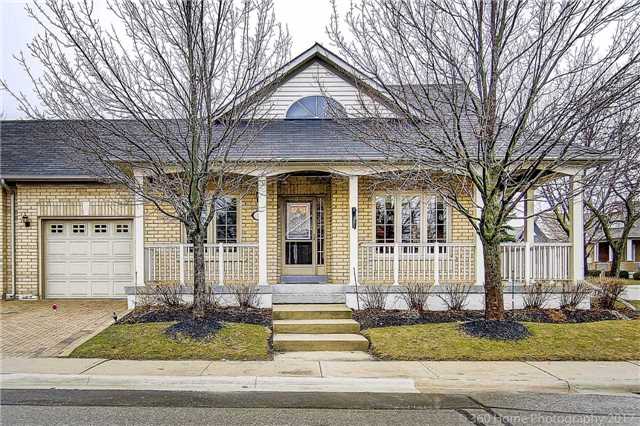- Tax: $4,842 (2016)
- Maintenance:$423
- Community:Sandringham-Wellington
- City:Brampton
- Type:Condominium
- Style:Comm Element
- Beds:2+1
- Bath:3
- Size:1300-1499 Sq Ft
- Basement:Finished (Full)
- Garage:Attached (1 Space)
Features:
- InteriorHardwood Floors, Fireplace, Laundry Room
- ExteriorBrick
- AppliancesStove, Dishwasher, Washer, Dryer, Refrigerator
- CoolingCentral Air
- Sewer/Water SystemsPublic
- AmenitiesBBQs Allowed, Exercise Room, Indoor Pool, Party/Meeting Room, Sauna, Security Guard, Tennis Court, Visitor Parking
- Lot FeaturesGolf, Library, Tennis Court
Description
Desirable Rosedale Gated Community on Private Golf Course. Rarely available Ambrosia Semi! Shows like a model, just move in and enjoy! 2+1 bedrooms, 3 baths, Beautiful and sunny Cathedral Sunroom, w/o to Covered Porch, Appliances Numerous Upgrades-Aluminum Railings, Roof (2009), Furnace, Air, Humidifier, Electronic Air Cleaner (all 2013), Hardwood and Crown Moulding Throughout, Landscaped, Pot Lights, Interlocking Extended Patio,Beautiful club house, Pool, Tennis, Bocce Ball and much more. Lawn care and Snow removal included. Inside access to Garage, Interlocking Driveway, GDO Exclude: Master Bedroom Shelf, Sunroom Wall Candles, Fridge & Freezer in Basement Offers Presented after Open House. Please Register by 4:00 pm.
Want to learn more about 1 Powder Mill Court?

Rosedale Village Golf & Country Retirement Club
Re/Max Realty Specialists Inc., Brokerage
Your Real Estate Consultant....For Life!
Rooms
Real Estate Websites by Web4Realty
https://web4realty.com/


