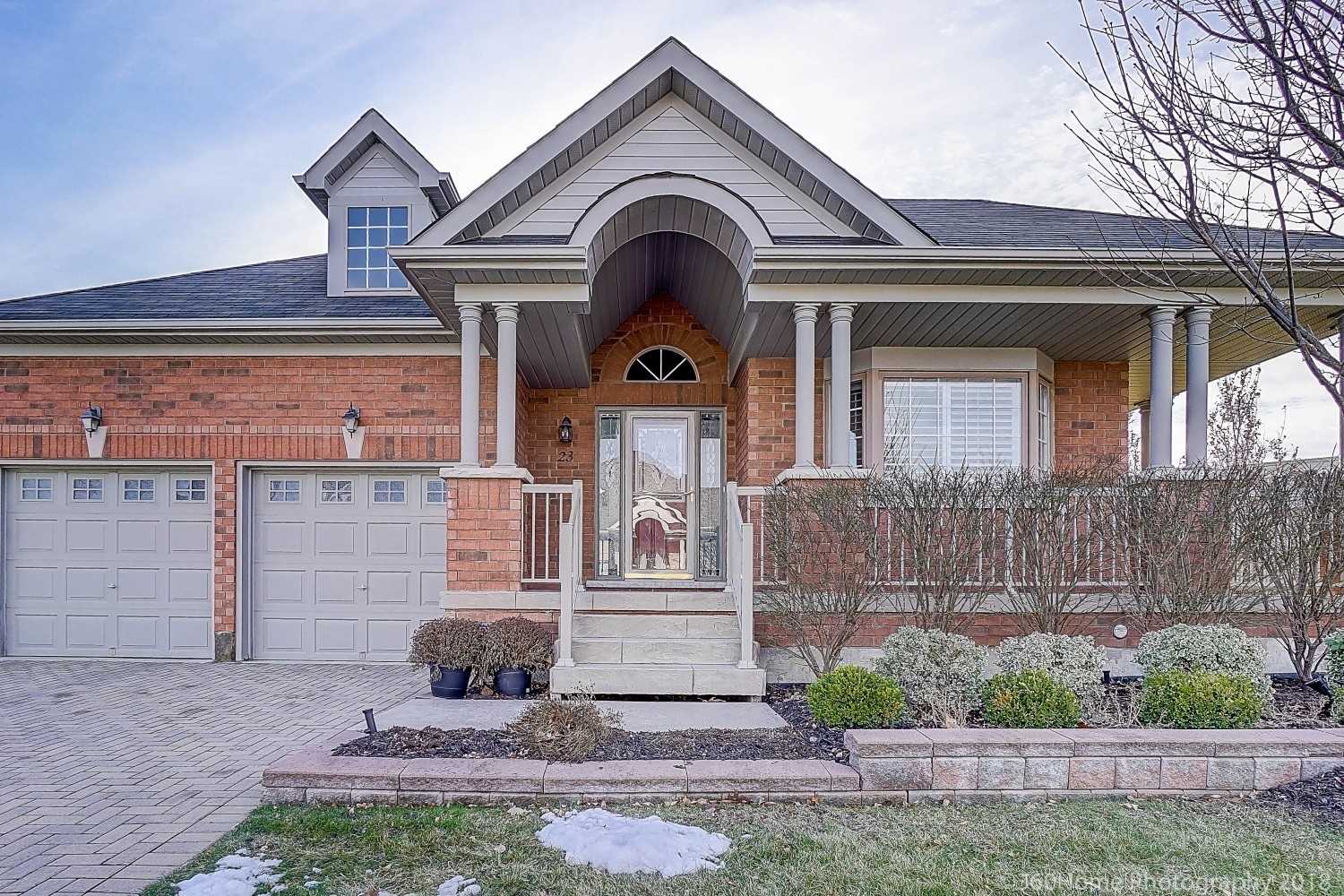
23 Calliandra Tr (Highway 410 & Sandalwood Pkwy)
Price: $749,900
Status: Sold
MLS®#: W4334173
- Tax: $5,219 (2018)
- Maintenance:$396
- Community:Sandringham-Wellington
- City:Brampton
- Type:Condominium
- Style:Det Condo (Bungalow)
- Beds:2
- Bath:2
- Size:1400-1599 Sq Ft
- Basement:Unfinished
- Garage:Attached
Features:
- InteriorFireplace, Laundry Room
- ExteriorBrick
- HeatingForced Air, Gas
- AmenitiesExercise Room, Indoor Pool, Party/Meeting Room, Sauna, Security Guard, Tennis Court
- Lot FeaturesGolf, Library
- Extra FeaturesCommon Elements Included
Listing Contracted With: RE/MAX REALTY SPECIALISTS INC., BROKERAGE
Description
O/House- Sun Jan.13th-Desirable Rosedale Village-Retirement At It\'s Best! Beautiful Bungalow On Premium Lot, Siding On Parkette! Just A Few Minutes Walk To The Club House. Hardwood, Pot Lights, California Shutters, Extra Kitchen Cabinetry Unit, Wall To Wall Pantry, Upper & Lower Valance Trim, Custom Granite, Valance Lighting, Appliances, Upgraded Beveled Door Entrance, Patterned Porch, Shows 10+.Fees Include Golf, Snow Removal, Lawn Care, Pool, Tennis, Etc.
Highlights
Fridge, Stove, B/I Dishwasher, B/I Microwave, Washer & Dryer, Garage Door Opener
Want to learn more about 23 Calliandra Tr (Highway 410 & Sandalwood Pkwy)?

Rosedale Village Golf & Country Retirement Club
Re/Max Realty Specialists Inc., Brokerage
Your Real Estate Consultant....For Life!
Rooms
Real Estate Websites by Web4Realty
https://web4realty.com/

